Avistar at the Parkway - Apartment Living in San Antonio, TX
About
Welcome to Avistar at the Parkway
9511 Perrin Beitel Road San Antonio, TX 78217P: 210-657-4093 TTY: 711
F: 210-657-4783
Office Hours
Monday through Friday: 8:00 AM to 5:00 PM. Saturday: 12:00 PM to 4:00 PM. Sunday: Closed.
Finding luxurious apartment homes in San Antonio, Texas has never been easier. Come experience the finest in apartment living at Avistar at the Parkway. Our warm and inviting apartment community is nestled among a variety of native oak and mesquite trees with many apartment homes overlooking the wildlife area. Our community is conveniently close to major highways, local shopping, fine dining, and entertainment. Here you will find a commitment to excellence that is above the rest.
Avistar at the Parkway apartment homes offers five spacious floorplans to choose from. Our beautiful one and two bedroom floor plans were designed with you in mind and include. With unique features such as plant ledges, kitchens with windows and islands, french doors, and black appliances. You will notice our apartment homes fit your every need.
At Avistar at the Parkway apartment homes in San Antonio, Texas, you’ll feel at ease in our spaciously designed living areas, complimented with extensive recreational, and highly motivated resident functions. You’ll also appreciate the quality of our attractive exterior design surrounded by beautifully manicured landscaping. Enjoy a vigorous swim in our sparkling swimming pool. Come see why Avistar at the Parkway is the perfect place to call home.
Do Not Apply Online, Only Onsite In Office.!!!!
Floor Plans
1 Bedroom Floor Plan
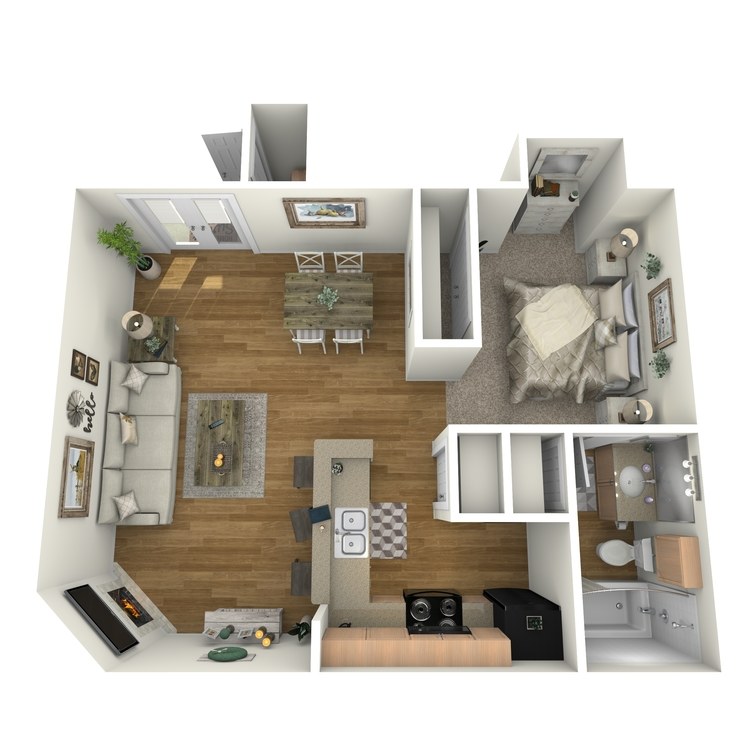
A1
Details
- Beds: 1 Bedroom
- Baths: 1
- Square Feet: 600
- Rent: From $865
- Deposit: Call for details.
Floor Plan Amenities
- Dishwasher
- Balcony or Patio
- Wood Vinyl and Carpeted Floors
- Ceiling Fans
- Spacious 1, 2, & 3 Bedroom Modern Floor Plans
- Designer Glass Tile Backsplash in Kitchens
- Central Air Conditioning and Heating
- Pantry
- Integrated USB Ports in units
- Vaulted Ceilings
- Vertical Blinds
- Walk-in Closets
* In Select Apartment Homes
Floor Plan Photos
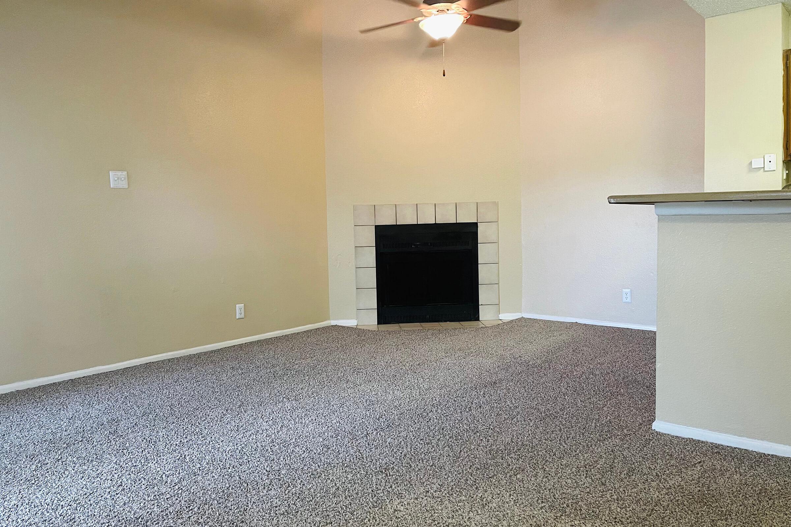
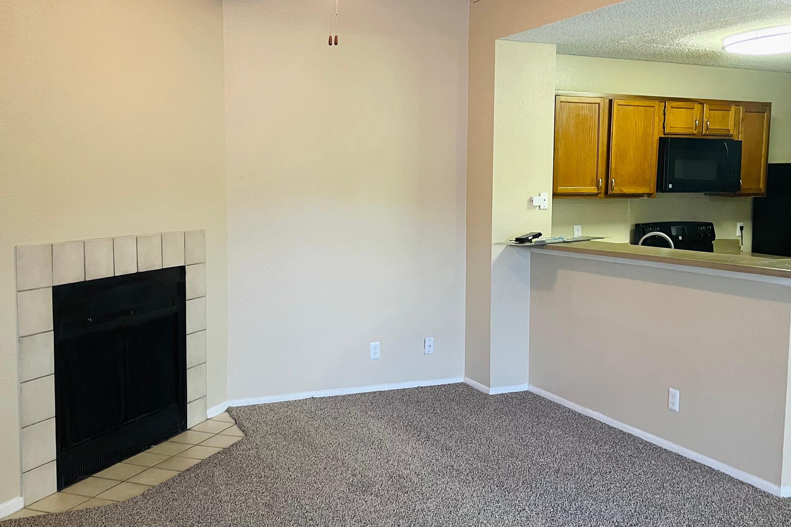
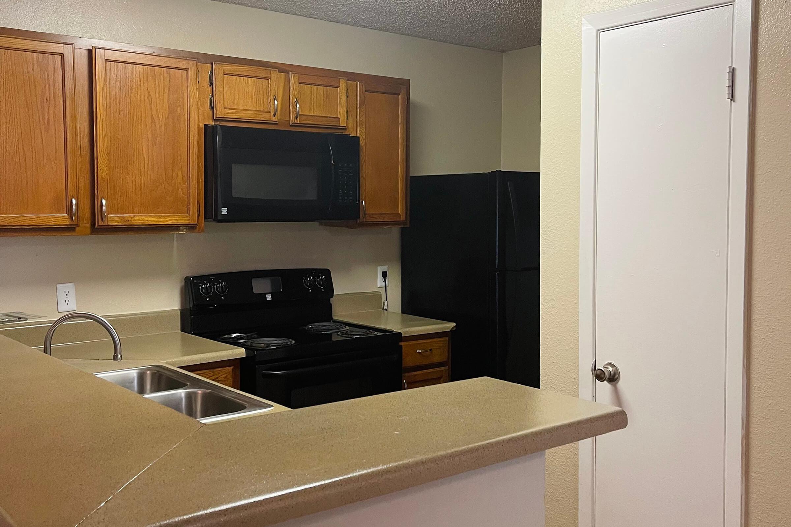
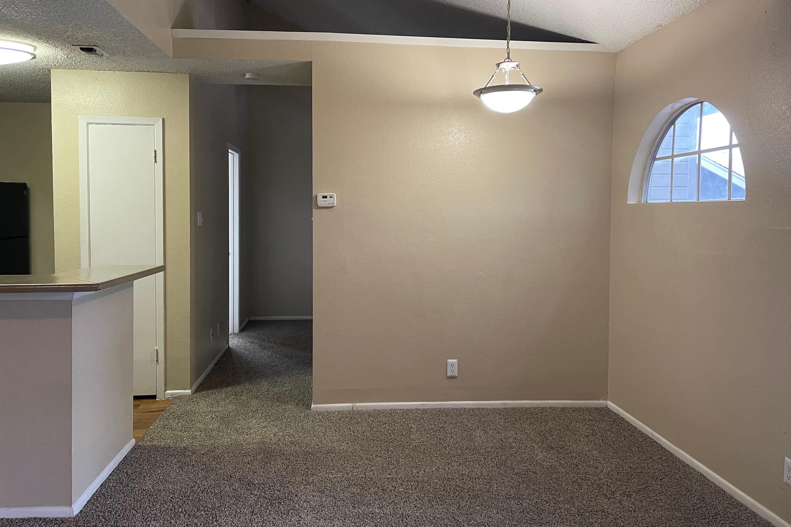
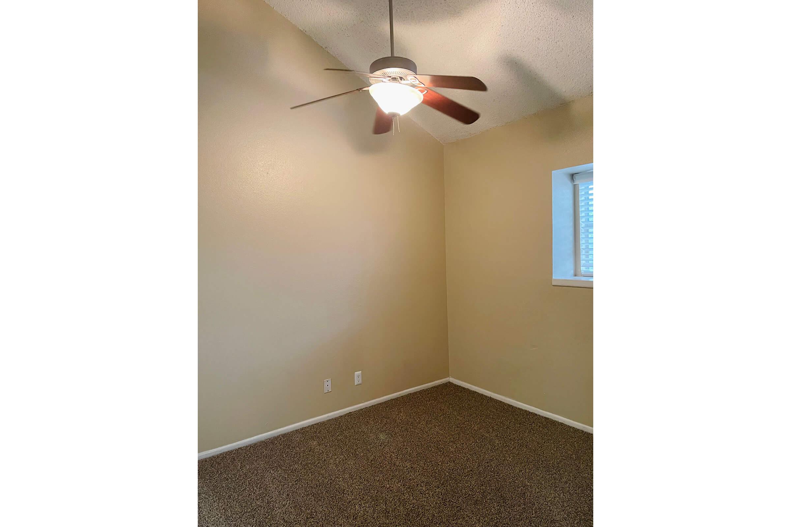
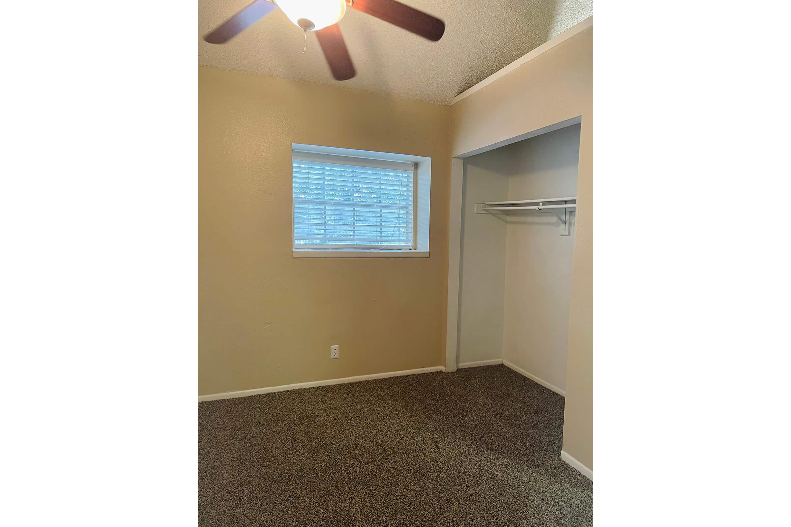
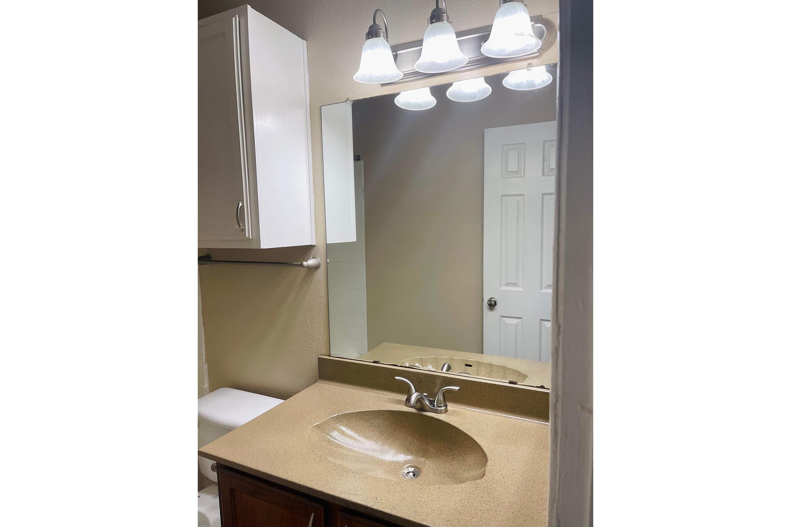
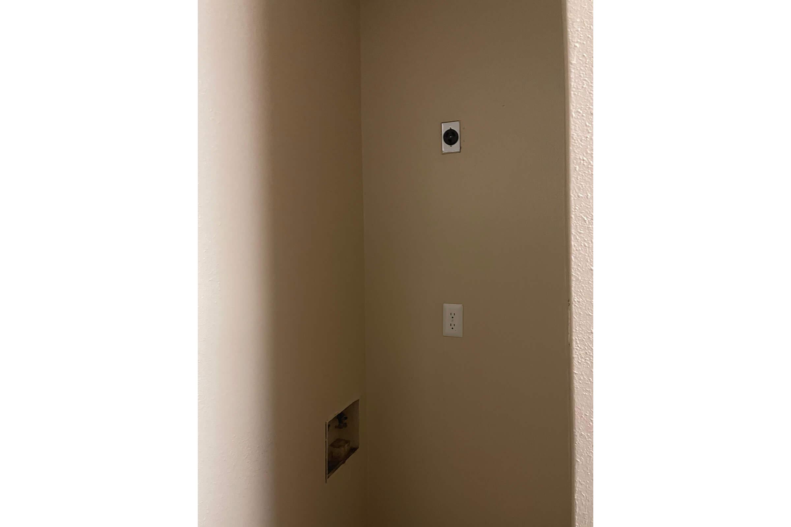
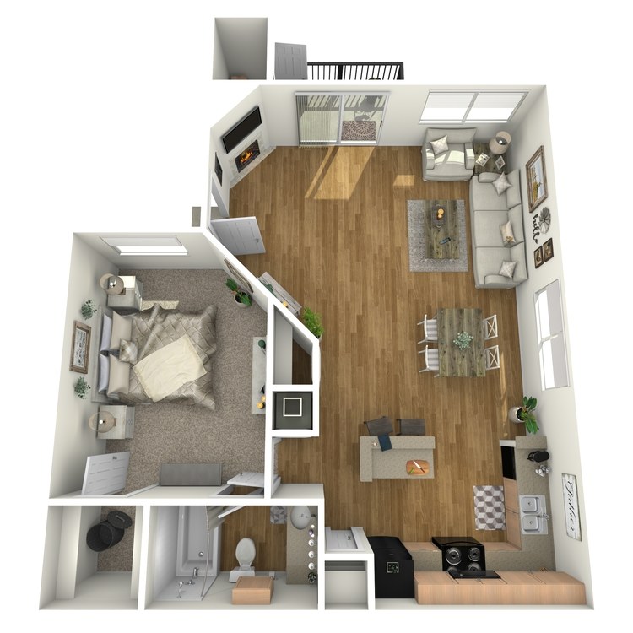
A2
Details
- Beds: 1 Bedroom
- Baths: 1
- Square Feet: 800
- Rent: From $940
- Deposit: Call for details.
Floor Plan Amenities
- Dishwasher
- Balcony or Patio
- Wood Vinyl and Carpeted Floors
- Ceiling Fans
- Spacious 1, 2, & 3 Bedroom Modern Floor Plans
- Designer Glass Tile Backsplash in Kitchens
- Central Air Conditioning and Heating
- Pantry
- Integrated USB Ports in units
- Vaulted Ceilings
- Vertical Blinds
- Walk-in Closets
* In Select Apartment Homes
Floor Plan Photos
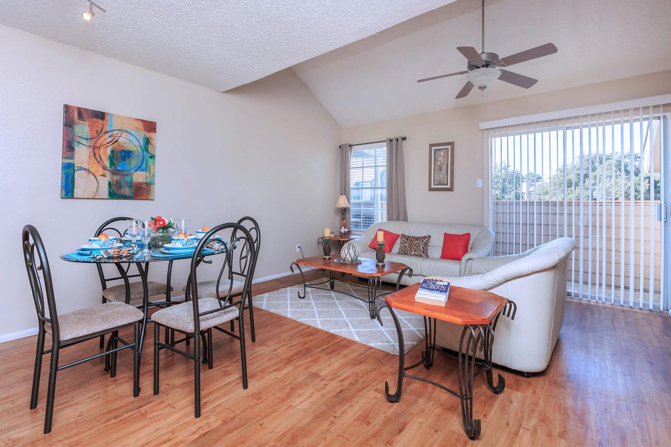
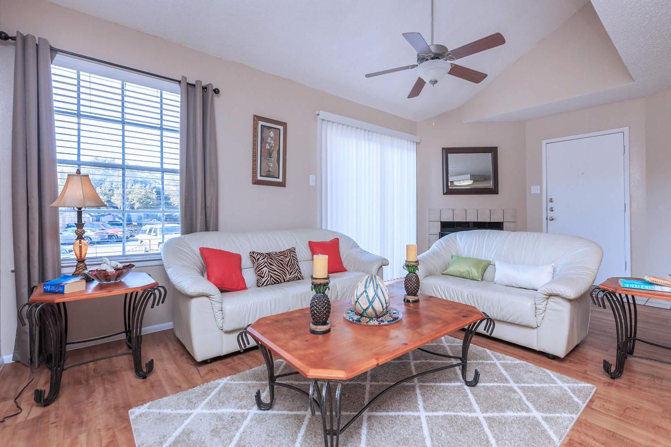
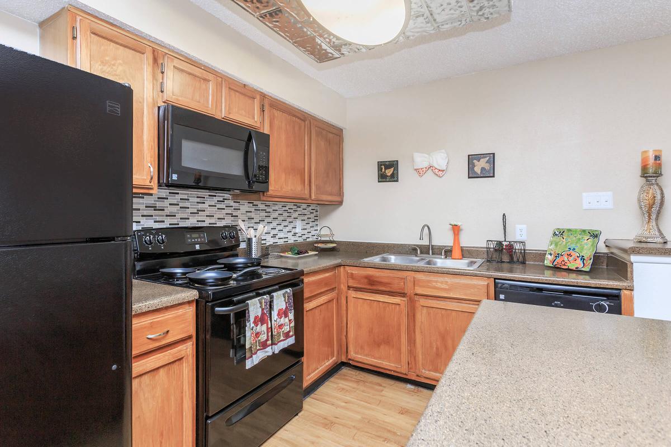
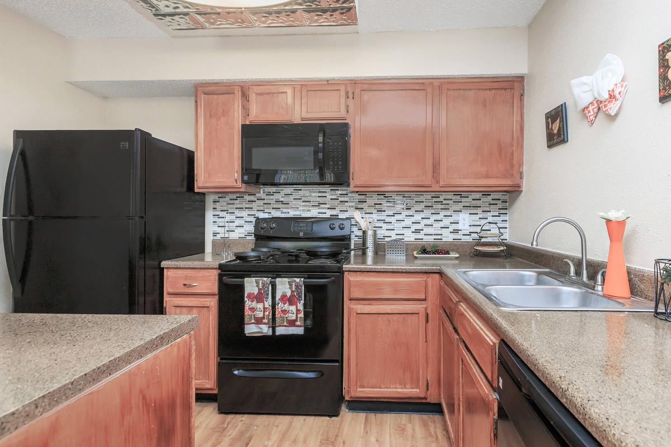
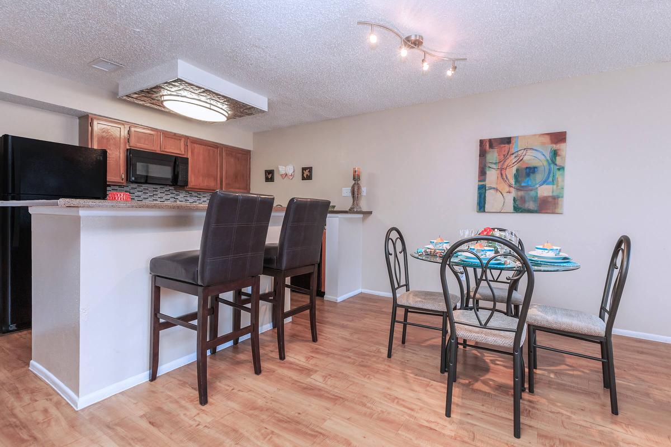
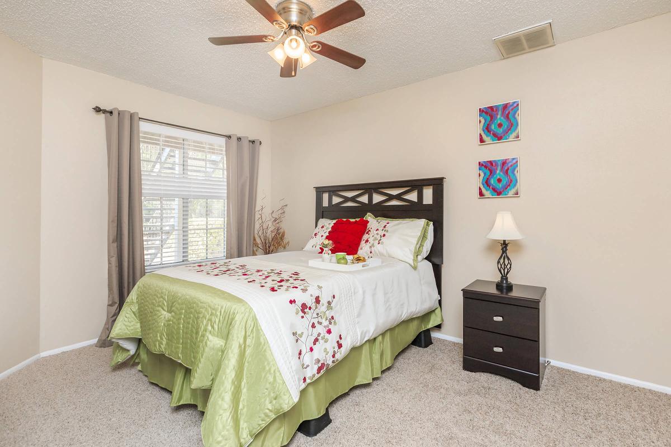
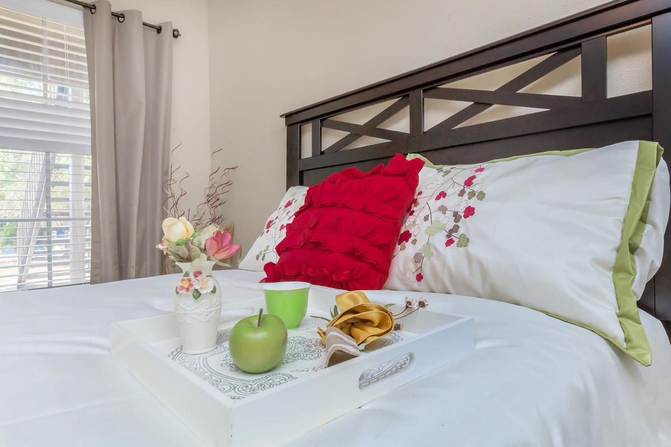
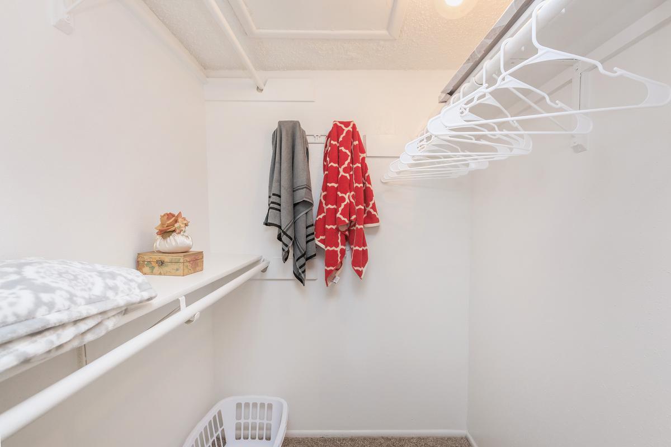
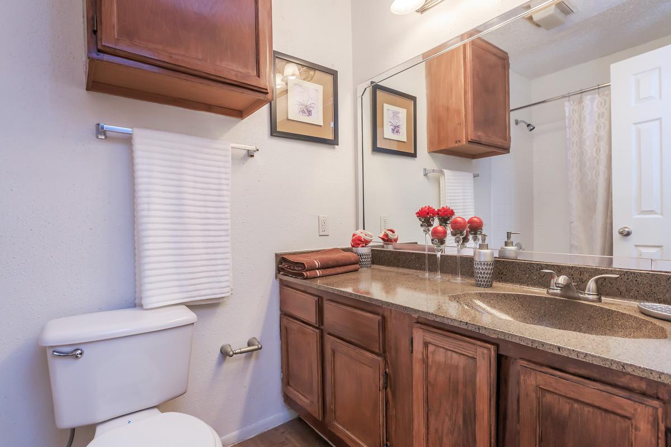
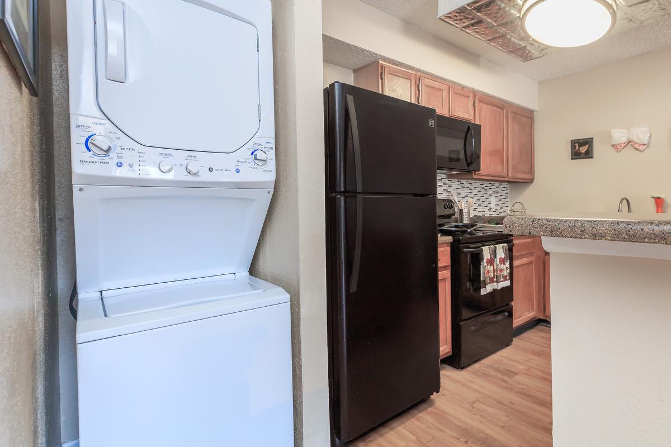
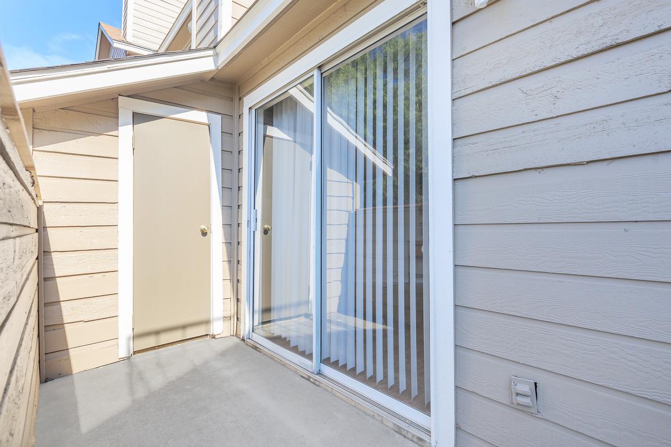
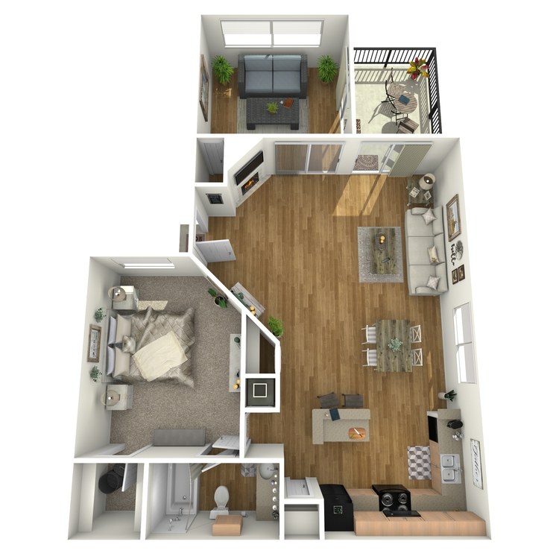
A3S
Details
- Beds: 1 Bedroom
- Baths: 1
- Square Feet: 900
- Rent: $1015
- Deposit: Call for details.
Floor Plan Amenities
- Dishwasher
- Balcony or Patio
- Wood Vinyl and Carpeted Floors
- Ceiling Fans
- Spacious 1, 2, & 3 Bedroom Modern Floor Plans
- Designer Glass Tile Backsplash in Kitchens
- Central Air Conditioning and Heating
- Pantry
- Integrated USB Ports in units
- Vaulted Ceilings
- Vertical Blinds
- Walk-in Closets
* In Select Apartment Homes
Floor Plan Photos
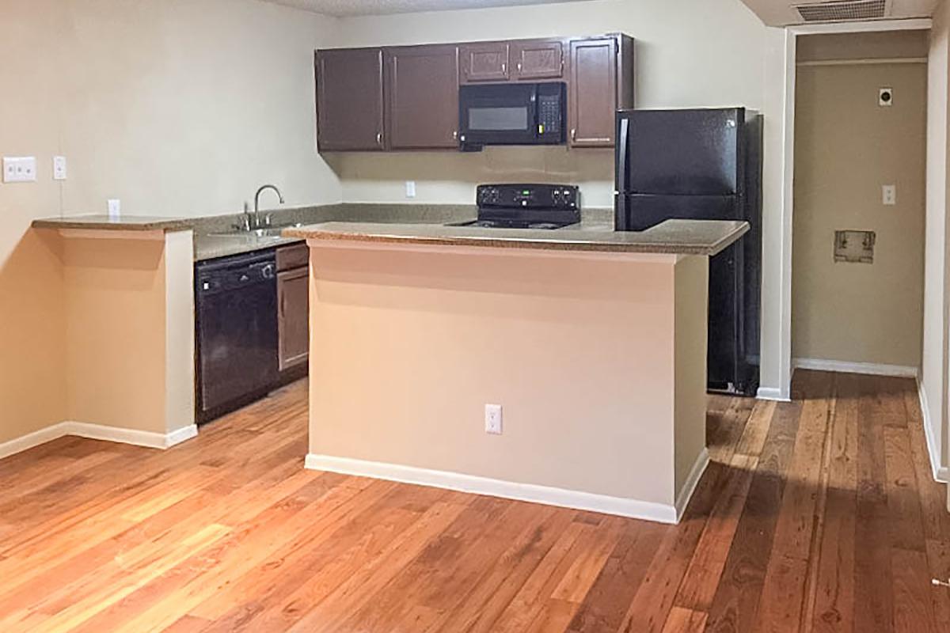
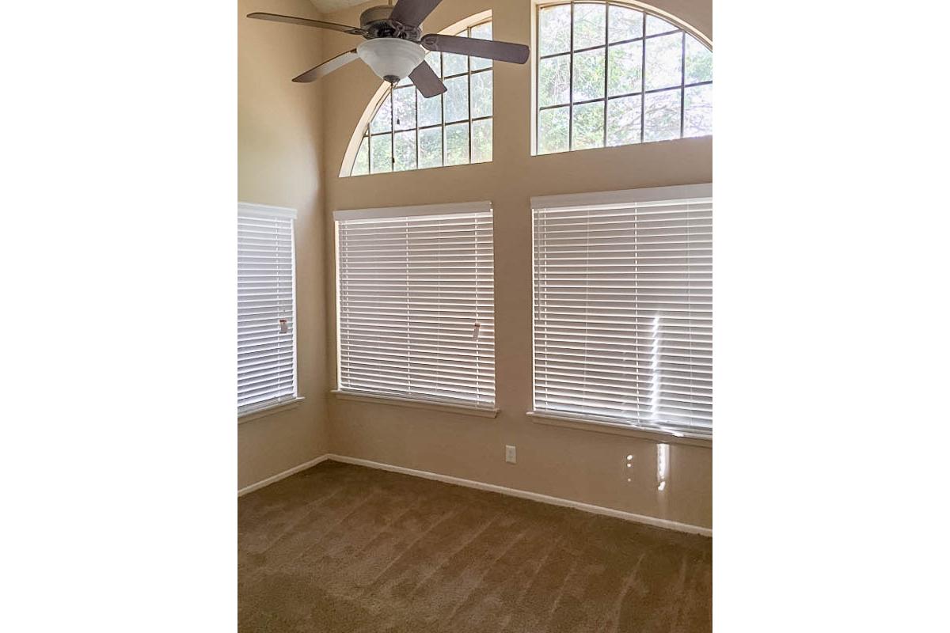
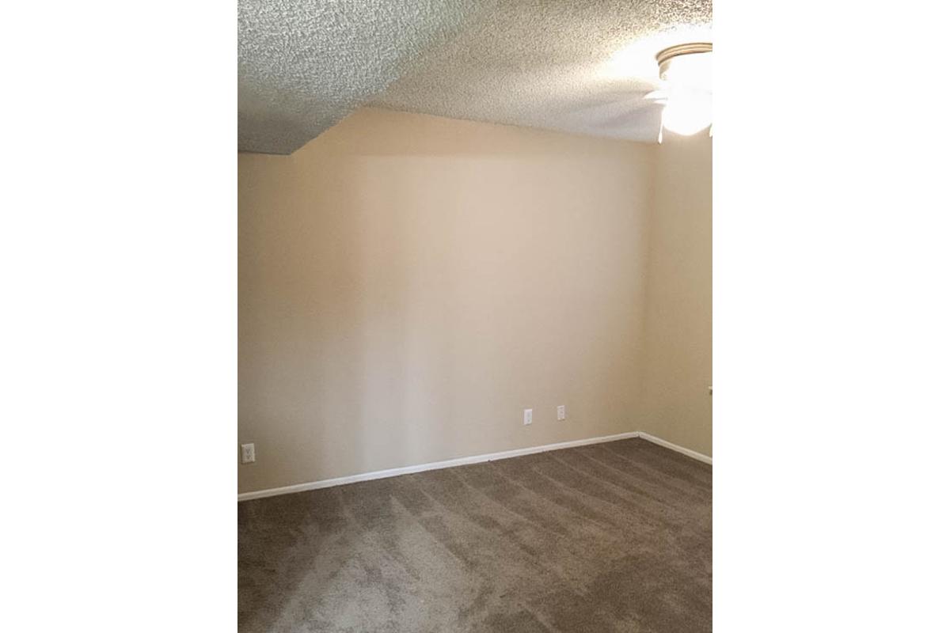
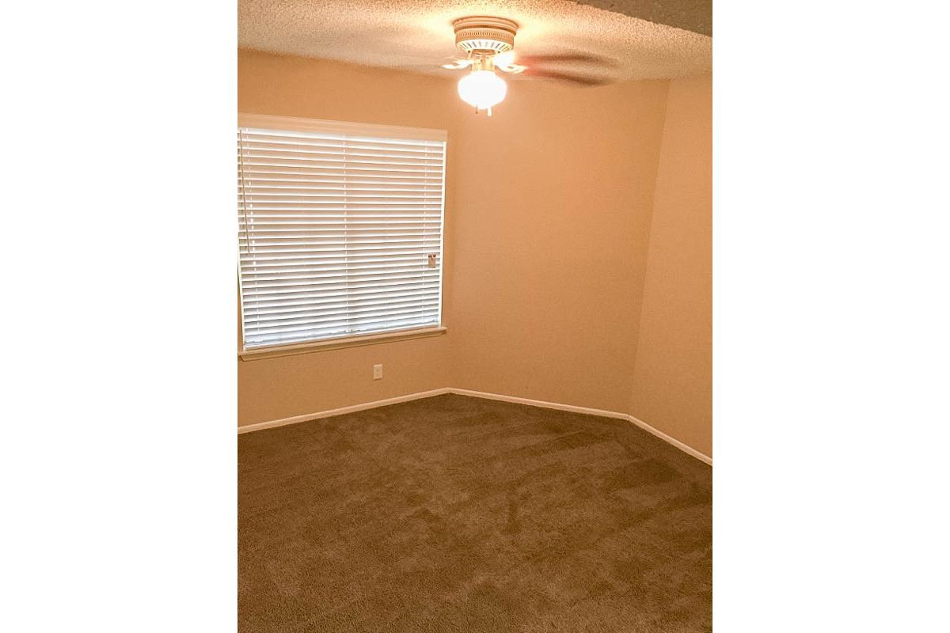
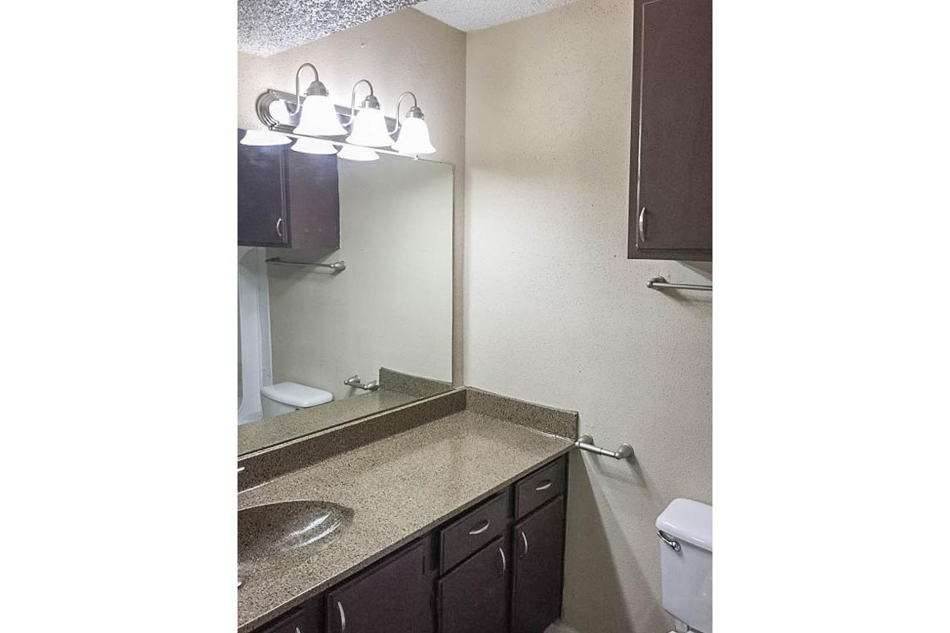
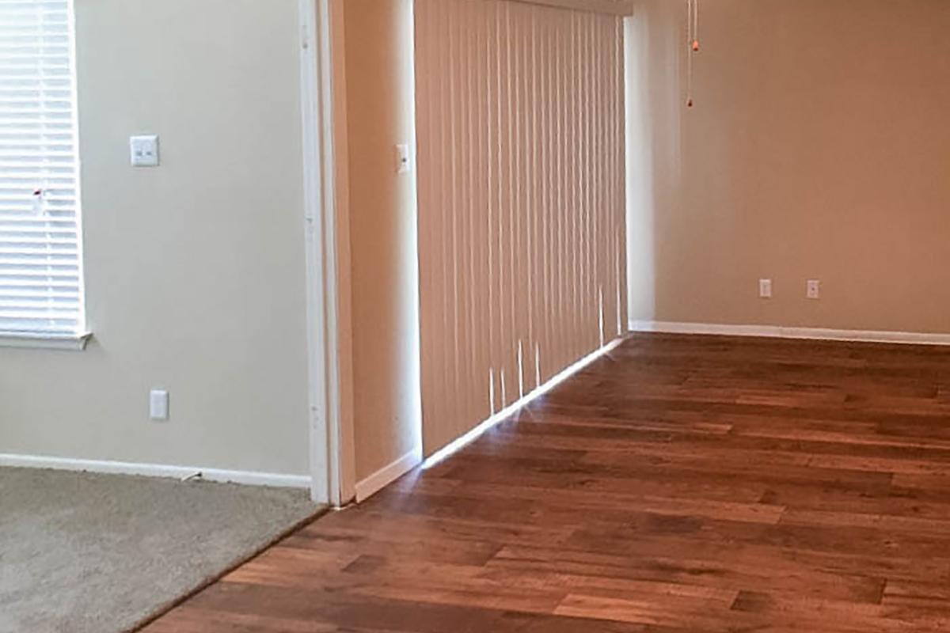
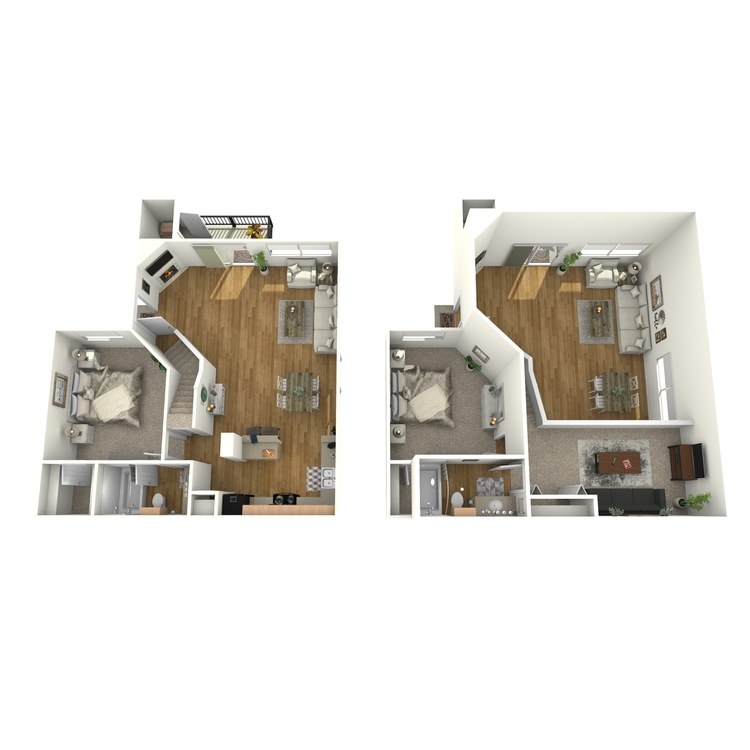
B2L
Details
- Beds: 1 Bedroom
- Baths: 2
- Square Feet: 1000
- Rent: From $1045
- Deposit: Call for details.
Floor Plan Amenities
- Dishwasher
- Balcony or Patio
- Wood Vinyl and Carpeted Floors
- Ceiling Fans
- Spacious 1, 2, & 3 Bedroom Modern Floor Plans
- Designer Glass Tile Backsplash in Kitchens
- Central Air Conditioning and Heating
- Pantry
- Integrated USB Ports in units
- Vaulted Ceilings
- Vertical Blinds
- Walk-in Closets
* In Select Apartment Homes
Floor Plan Photos
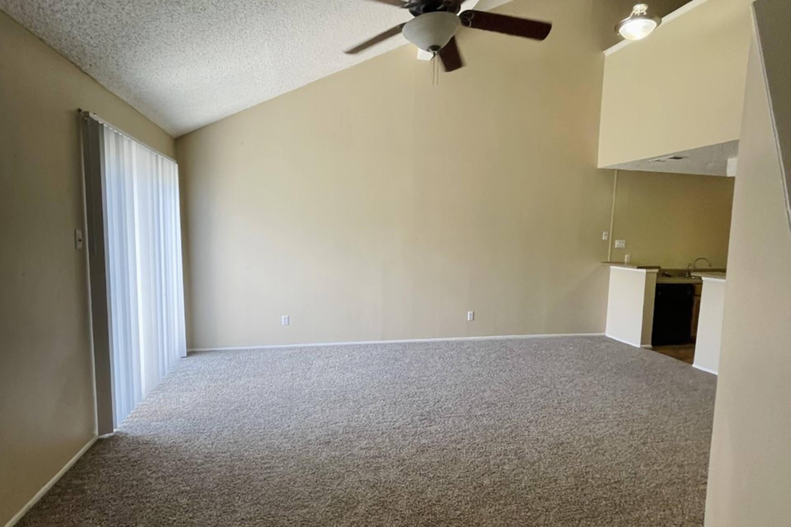
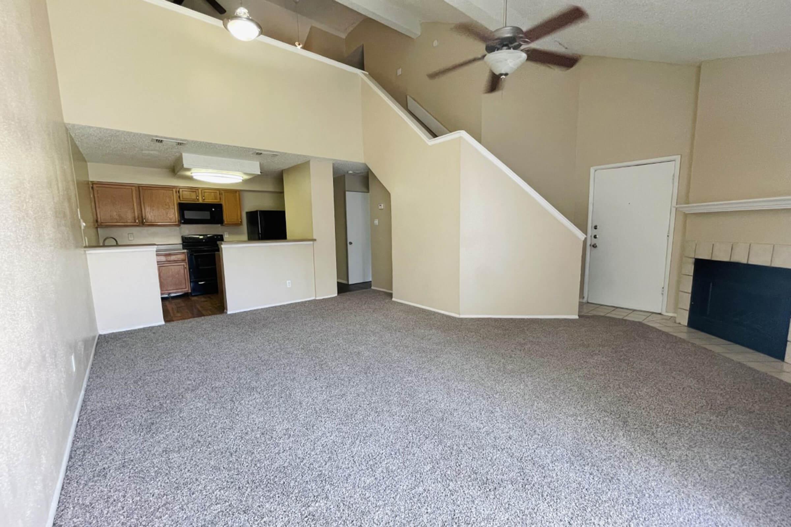
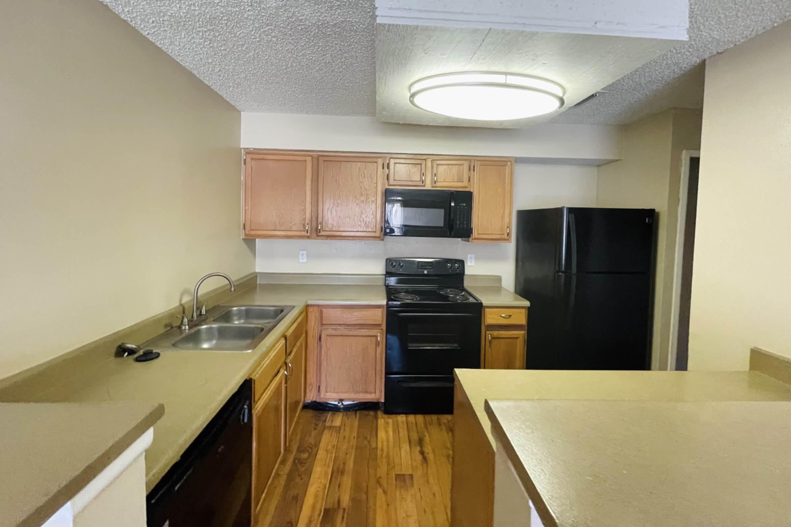
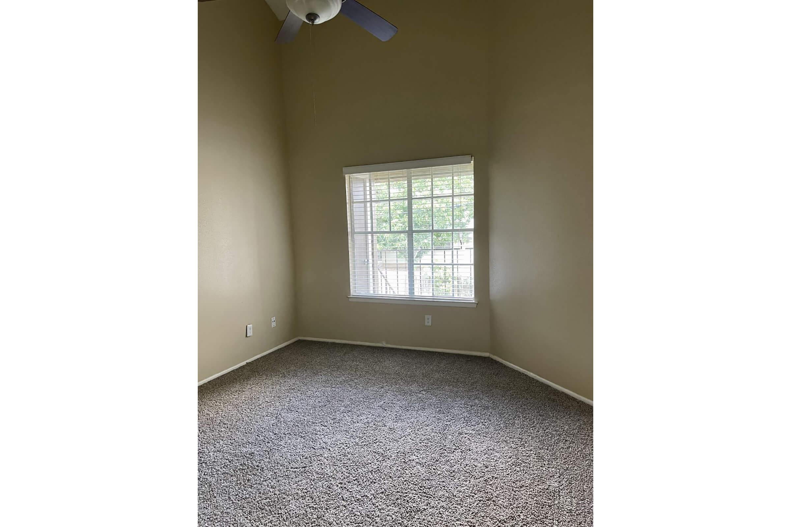
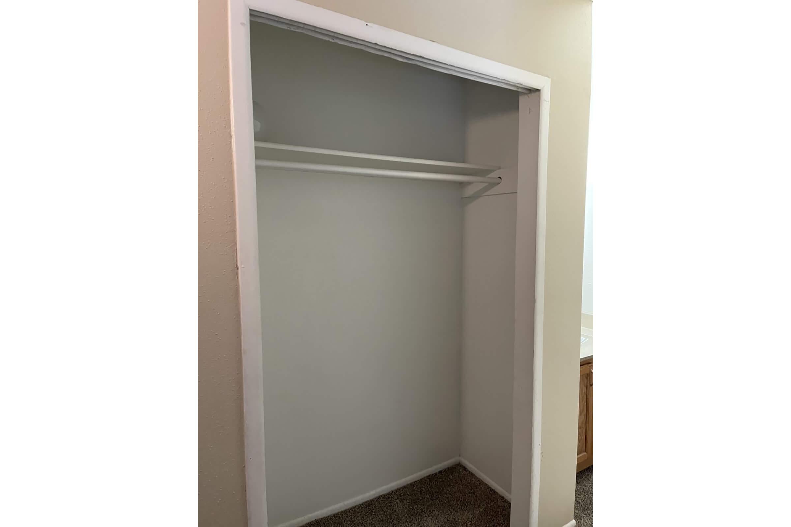
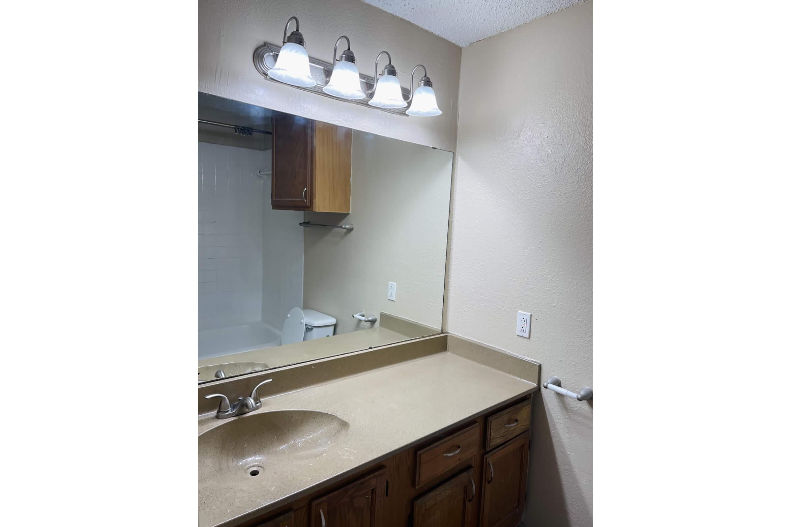
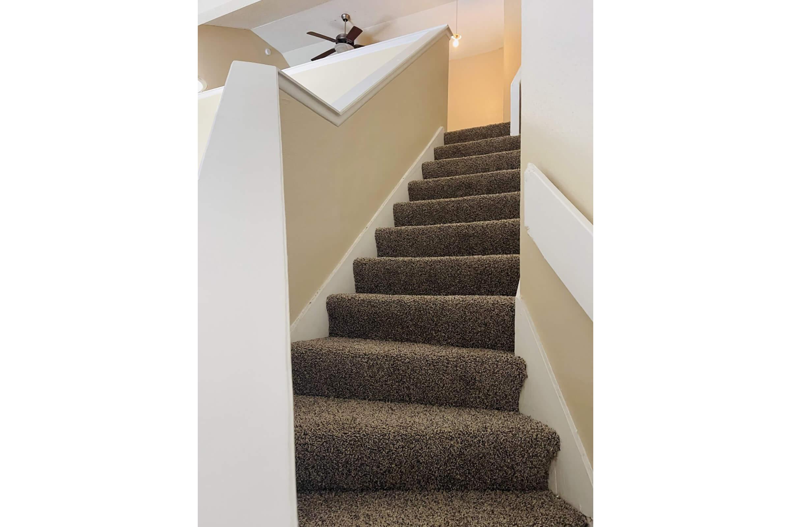
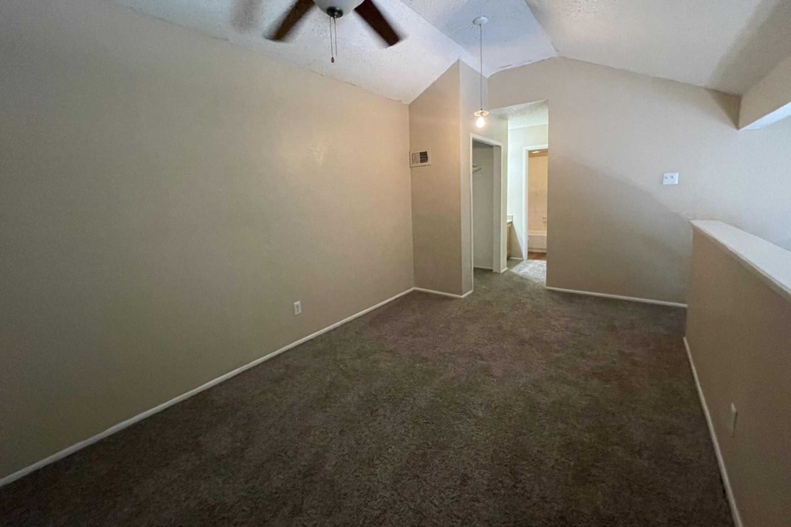
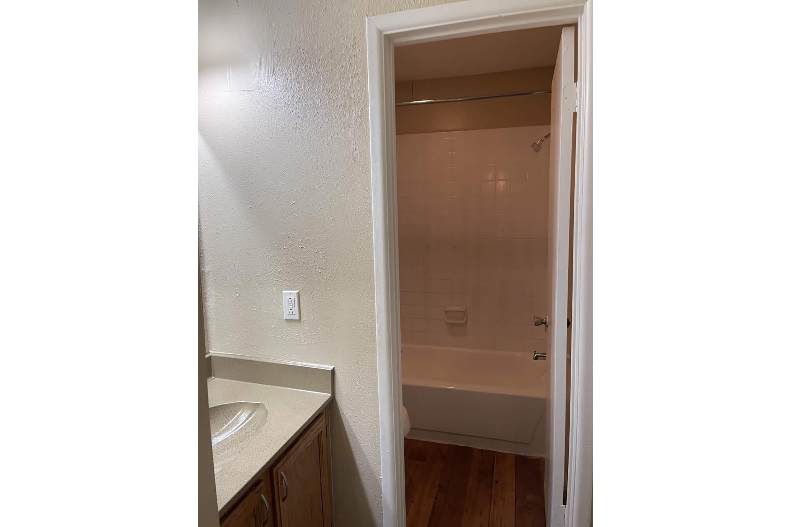
2 Bedroom Floor Plan
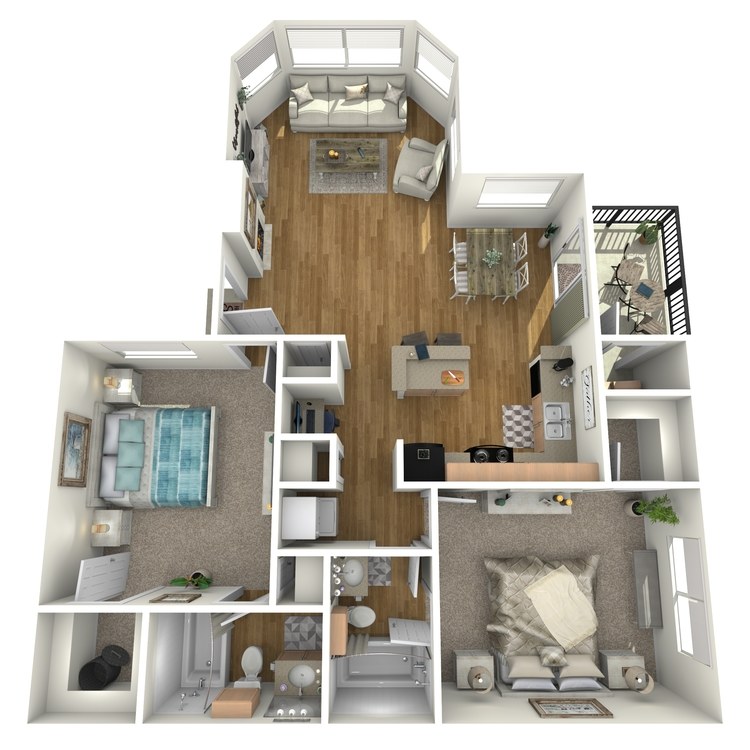
B2
Details
- Beds: 2 Bedrooms
- Baths: 2
- Square Feet: 1000
- Rent: From $1080
- Deposit: Call for details.
Floor Plan Amenities
- Dishwasher
- Balcony or Patio
- Wood Vinyl and Carpeted Floors
- Ceiling Fans
- Spacious 1, 2, & 3 Bedroom Modern Floor Plans
- Designer Glass Tile Backsplash in Kitchens
- Central Air Conditioning and Heating
- Pantry
- Integrated USB Ports in units
- Vaulted Ceilings
- Vertical Blinds
- Walk-in Closets
* In Select Apartment Homes
Show Unit Location
Select a floor plan or bedroom count to view those units on the overhead view on the site map. If you need assistance finding a unit in a specific location please call us at 210-657-4093 TTY: 711.

Amenities
Explore what your community has to offer
Community Amenities
- Beautiful Landscaping
- Copy & Fax Services
- Dog Park
- Easy Access to Freeways
- Easy Access to Shopping
- Gated Access
- Laundry Facility
- Military Discounts
- On-call Maintenance
- Part-time Courtesy Patrol
- Picnic Areas
- Section 8 Welcome
- Shimmering Swimming Pool
Apartment Features
- All Electric Kitchen
- Balcony or Patio
- Ceiling Fans
- Central Air Conditioning and Heating
- Dishwasher
- Loft*
- Mini Blinds
- Pantry
- Refrigerator
- Vaulted Ceilings
- Vertical Blinds
- Walk-in Closets
- Washer and Dryer Connections
- Wood Vinyl and Carpeted Floors
* In Select Apartment Homes
Pet Policy
Pets Welcome Upon Approval. Weight restrictions do apply. Please call for further details. Pet Amenities: Bark Park
Photos
Amenities
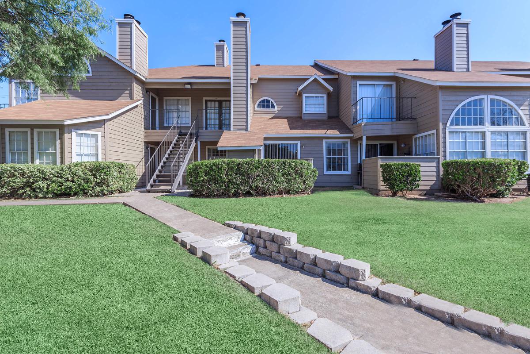
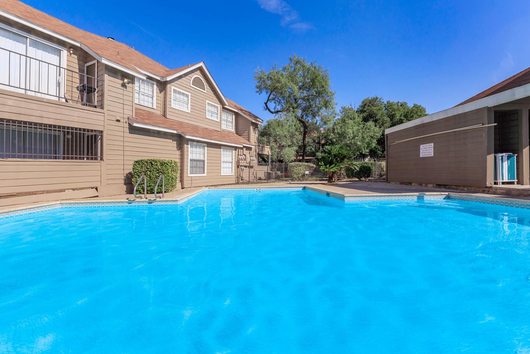
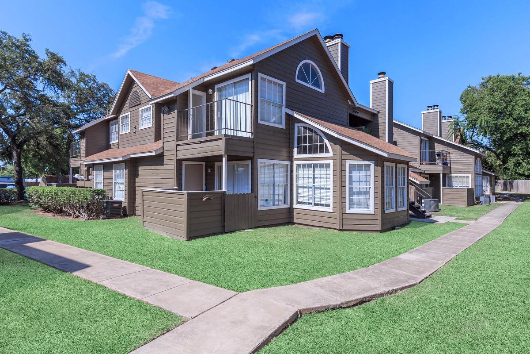
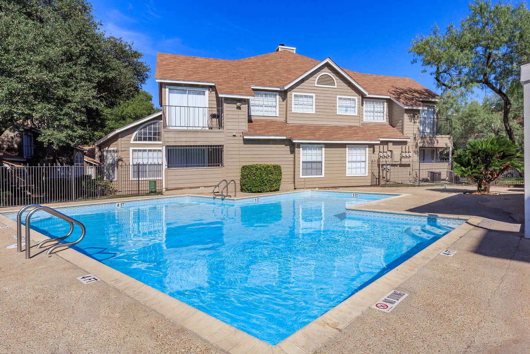
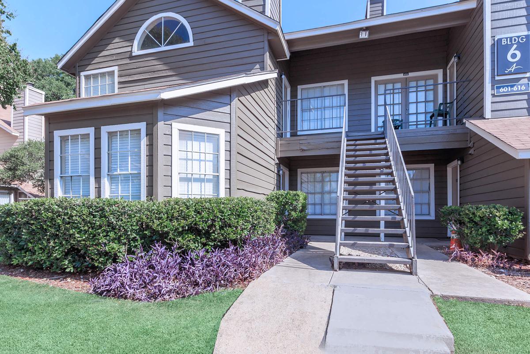
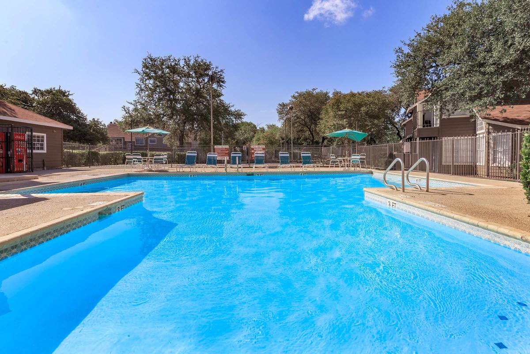
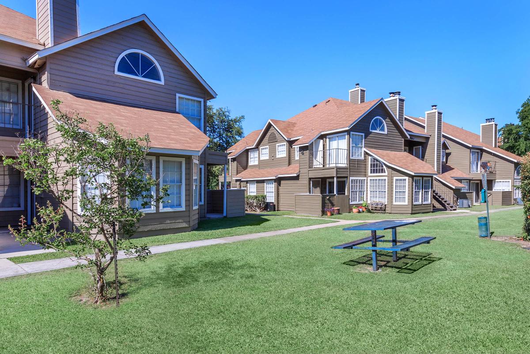
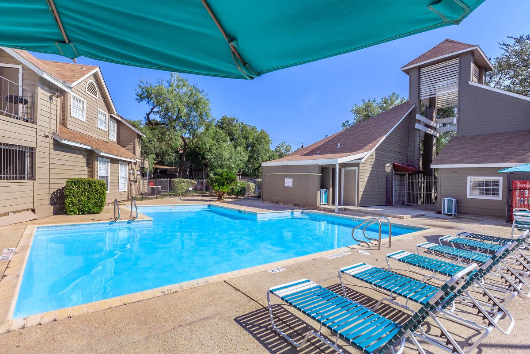
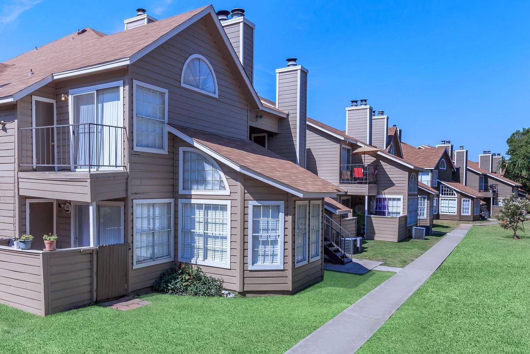

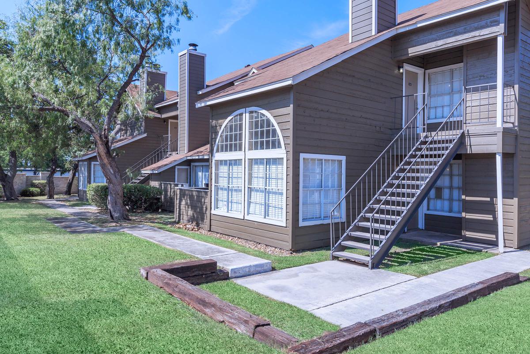
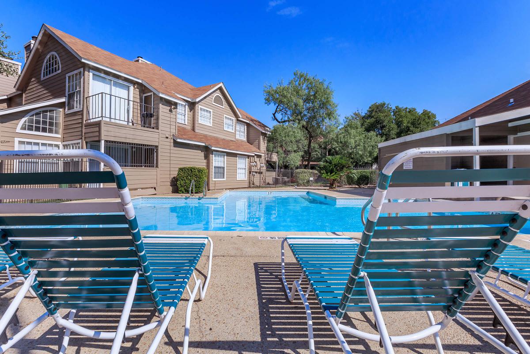
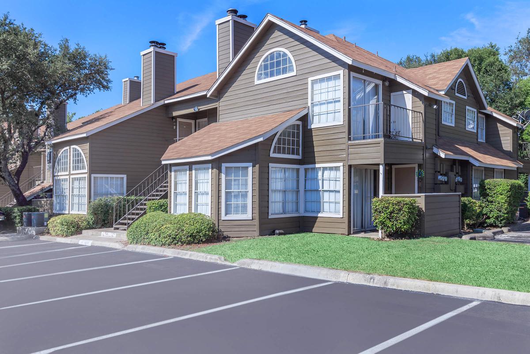
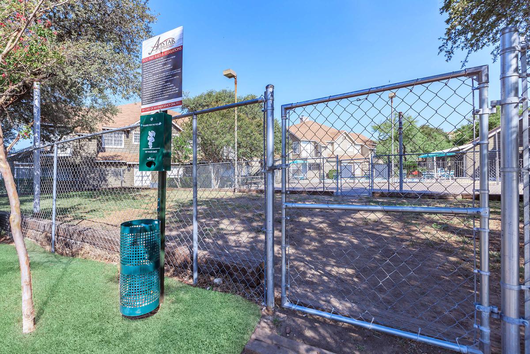
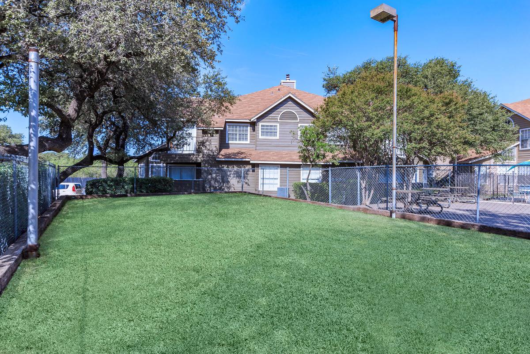
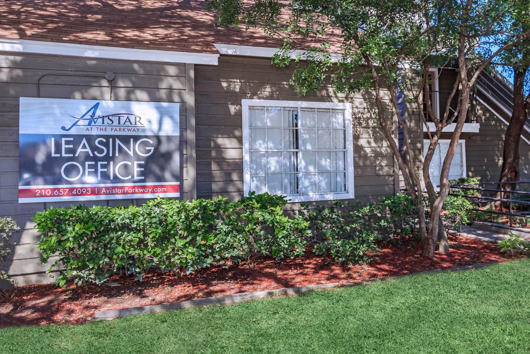
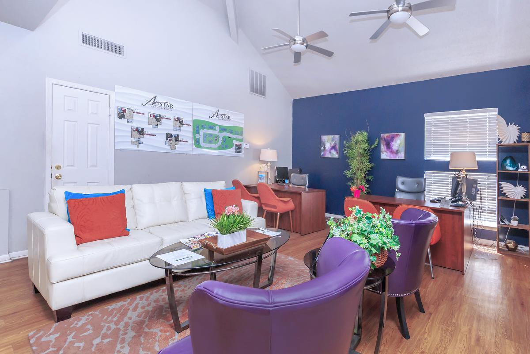
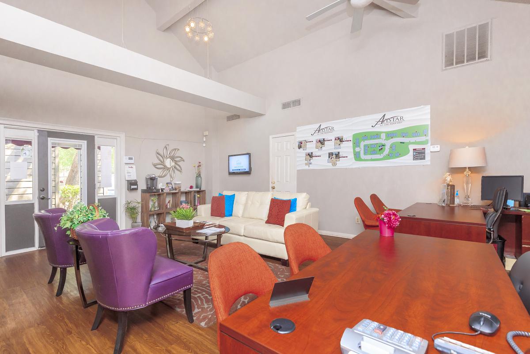
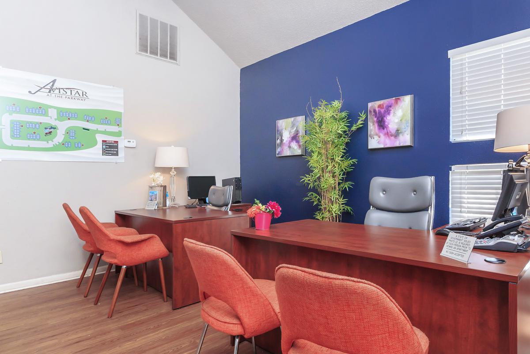
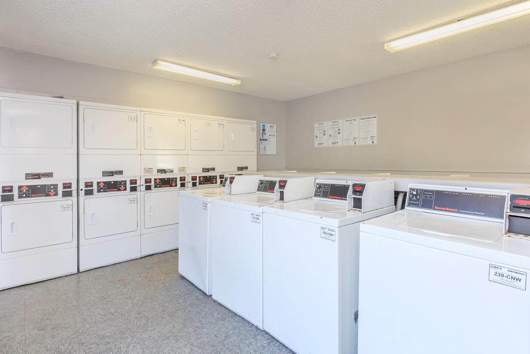
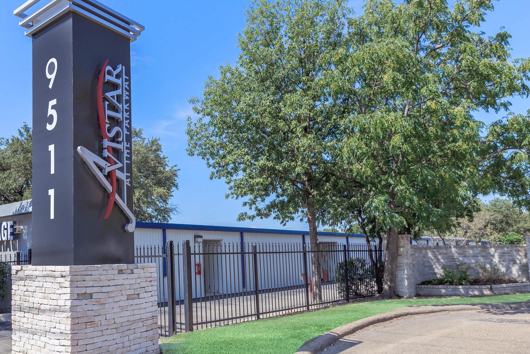
A1








A2











A3S






B2L









Neighborhood
Points of Interest
Avistar at the Parkway
Located 9511 Perrin Beitel Road San Antonio, TX 78217Bank
Cinema
Elementary School
Grocery Store
High School
Hospital
Middle School
Park
Post Office
Restaurant
Shopping
Contact Us
Come in
and say hi
9511 Perrin Beitel Road
San Antonio,
TX
78217
Phone Number:
210-657-4093
TTY: 711
Fax: 210-657-4783
Office Hours
Monday through Friday: 8:00 AM to 5:00 PM. Saturday: 12:00 PM to 4:00 PM. Sunday: Closed.